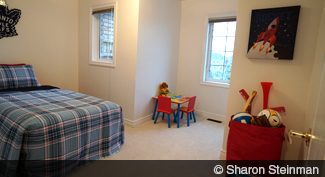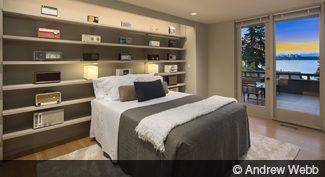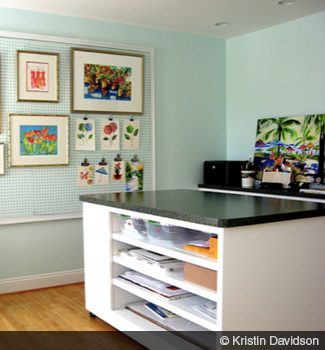According to the National Association of REALTORS®’ 2017 Profile of Home Staging, 38 percent of buyers agents acknowledged that staging had a positive impact on home value—but only if the home was decorated to a buyer’s taste. The question, then, is how do agents know what buyers are looking for?
Staging areas like the kitchen or the master bedroom might be straightforward enough because virtually every home buyer has the same general need for those rooms. When it comes to an extra bedroom, though, some might envision the space as an office, while others might see a nursery or a hobby room. How can you decide what type of auxiliary room design will result in a sale?
Before you stage a spare bedroom, conduct thorough research to identify your target buyers. Ask questions about the area and your potential buyers. How is this home different from other homes in the area? Make sure you’re aware of new companies or job opportunities that may be bringing people in. You may also find research from REALTORS Property Resource®, or your local association can help you understand the demographics of the typical buyer in this particular neighborhood. After answering these questions, you will be better equipped to cater to buyers’ needs as you stage and market the property.
Here are a handful of common buyer categories you'll encounter and some expert tips on how to identify and stage for them.
Single Professionals
Real estate investor analyst Allison Bethell of Fit Small Business in New York recalls staging a loft condo located near two hospitals and a medical school. One of those hospitals was brand-new, drawing plenty of medical professionals into the area.
“We knew that new jobs were created,” Bethell says, “and doctors often had notes and phone calls to make at home.” That’s why Bethell staged a second bedroom in a loft she was selling as an office that would address those needs.
The office featured not only a desk but also a pull-out couch to accommodate overnight guests and to keep the new homeowner comfortable while working. Murphy, loft, or day beds might demonstrate even more clearly than a pull-out couch how an office might double as a guest bedroom. This post has a few ideas for how to choose the right sleeping arrangements depending upon the type of space you have.
Bethell included closet built-ins for more storage, added overhead lighting, and installed pocket doors to allow privacy as needed. “We even put a wine fridge in there to store waters and energy drinks,” she says. The combo effect had an impact; Bethell says the doctor who purchased the condo told her it was the only one she had looked at that retained the loft feel while offering a separate office space.

The Rick Kucan and Sharon Steinman real estate team of Royal LePage Your Community Realty in Aurora, Ontario, consider everything from the neighborhood to the market price when they determine what kind of staging will appeal to buyers. The team often caters to first-time buyers in Canada by staging spare rooms as children’s bedrooms. Most recently, Steinman helped her clients convert an L-shaped office into a child’s bedroom so potential buyers could better see it as usable space for their purposes.
And it’s not just moms and dads who see the value in this approach. The staging of the L-shaped space particularly appealed to the eventual twenty-something buyer, who didn’t have kids yet but “is hoping to settle down and start a family,” according to Steinman. She also staged a client’s TV room as a young girl’s bedroom and saw it purchased by an engaged couple looking for a home for their future family. “They had a strong emotional connection to the home on sight and put in an offer that evening,” Steinman says.

Justin M. Riordan, founder of Spade and Archer Design Agency, staged a home in Seattle to appeal to wealthy families with several kids. Working with real estate professional Scott Perret of Avenue Properties, Riordan factored the average family size in the area as well as the layout of Perret’s listing into his staging strategy.
The listing price factored in, too. This house featured two bedrooms on the upper level and one bedroom on the lower level. The most obvious use for the extra bedroom on the lower level was as an office. But “with an asking price of $1,600,000,” Riordan says, “this home had to clearly show three useable bedrooms.”
Riordan recalls that the office-turned-bedroom lacked the typical wall space necessary for a full-size bed and nightstand. To solve that problem, he improvised an unconventional headboard by using a large bookcase that doubled as a nightstand. He decorated the shelves with vintage radios and lamps to keep them from looking too much like repurposed bookshelves. “The result was stunning, and it worked,” Riordan says. “The house ended up selling for $1,758,000.”

In addition to factors like family size and income level, specialized skills or hobbies can also affect staging choices. Kristin Davidson, founder of Kristin Davidson Interiors, wanted to make one home stand out in a Minneapolis neighborhood populated by wealthy families and artists. To demonstrate the versatility of a spare bedroom, she staged it as an art space.
“I added cabinetry and stainless-steel work spaces; industrialized the bathroom to work as a clean-up station; and brought in whiteboards, glass, and acrylic furniture,” Davidson says. She kept the budget minimal by purchasing everything from IKEA, which offers these additional ideas for staging a crafty space.
Davidson says the home sold quickly for the asking price. Her choice to opt for something different from the typical office or nursery staging demonstrated how the house could work as a “destination home, where everything you could want is on site.”
Staging a home can help potential buyers better visualize how the space might fulfill their particular needs. But you risk pushing buyers in the opposite direction if you fail to target and cater to the right demographics. Do your due diligence by identifying the most likely home buyer demographic for your market and designing a room that will appeal to them.




